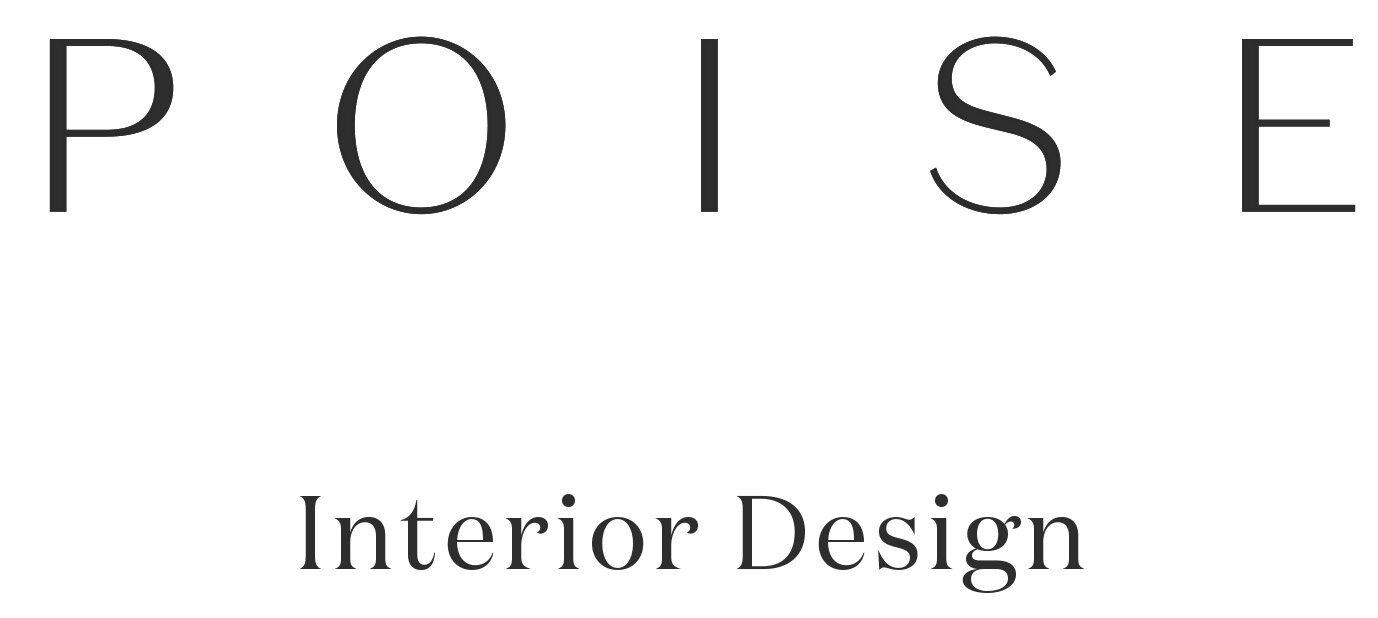Are you thinking about renovating your Home?
Are you struggling to make decisions, or pin down a ‘style’?
Would you like to make changes but have limited budget / time?
Do you and your partner have differing views?!
Are you overwhelmed by choice and need to ‘untangle’ your thoughts?…
…OR
Do you need inspiration, options and possibilities before you delve in, on your own?
…OR
Do you know the style you want and need help to ‘realise’ the vision
In addition to a fully comprehensive design service, we offer 3 different design packages, for more ‘one off’ requests.
See packages listed below, of varying scope. Scroll down for examples of each items
-
Follow up imagery
Further to our 1:1 consultation there maybe some items discussed that need clarification. This could be inspiration images, sketch drawings or paint colour examples, to help you on your way!

-
Inspiration Imagery
Identifying you and your personal needs through the collection and curation of mood and inspiration images. Sometimes this is all you need to inspire and energise you.

-
3D Sketch
3D sketches are key for truly visualising a space.

-
Layout Options
Feasibility studies can be carried out for specific spaces and numerous options can be reviewed to test and understand the best layout.

-
Final finishes, furniture + lighting
Whether it’s a selection of paint colours or a full furniture and lighting package, we can put together a pack of information, for concept or for full costing purposes

-
Drawings for Builder
We can put together fully detailed concept drawings, which can include plans and elevations for your information, or to hand over to the builder / decorator.



